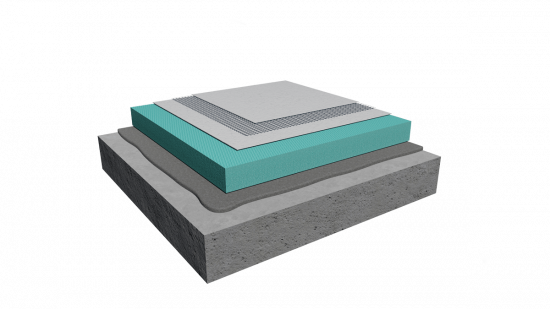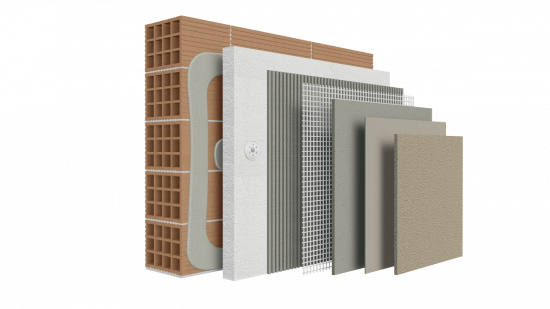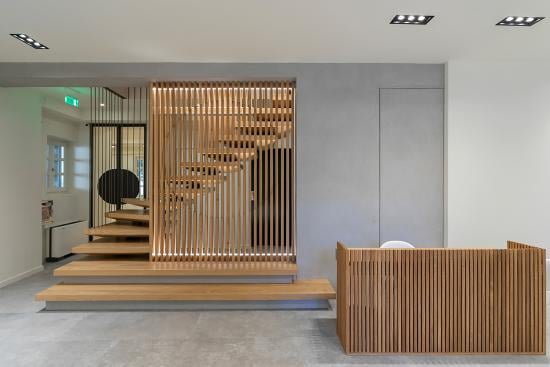What is BIM and why it is changing the game in construction

The basics you need to know about Building Information Modeling (BIM), which is increasingly being applied in all types of construction and infrastructure projects (homes, buildings, infrastructure works), becoming a strategic factor for the successful completion of any project.
In simple terms, BIM is a digital simulation of construction-related processes (e.g. building works, housing projects, renovations, etc.).
It is both a tool and a methodology, leveraging technology at the process level and the information level to drastically improve results for clients and projects, while also speeding up workflows and minimizing chances of errors or failures.
What it is and where it started
In English, BIM translates as “Building Information Modeling” and in recent years it has become a central part of the digital transformation of the construction sector and the building environment.
It’s essentially an “old” idea, which under the influence of new technology now fully supports the industry’s transition into the digital era. It started in the 1970s with pioneering attempts, grew during the 1980s with the first CAD software that enabled 3D visualization and parametric data, but as a term it became established in the 1990s. With the dawn of the 21st century, BIM entered the global market more dynamically.
Mandatory large-scale adoption began in the past decade in countries like the UK, which in 2016 introduced regulations requiring BIM for public works. In Greece, its use in public projects is still in the consultation stage.
How it works and how it’s used
BIM is used as a structured digital workflow that covers the entire lifecycle of a project: from early design and planning, to construction, and eventually to the operation and maintenance of a property.
More specifically, in the preliminary design phase, 3D models are created, feasibility studies are run, energy performance is assessed, and design alternatives are evaluated. Moving on to detailed design, the digital model is enriched with information about materials and systems (architectural, structural, mechanical).
In the detailed design phase, the digital model is enriched with information on materials, systems (architectural, structural, mechanical, etc.).
In the construction phase, BIM supports schedule simulation, cost estimation, site organization, and coordination of trades. Finally, in the operation and maintenance phase, the BIM model acts as a digital footprint that supports building management, performance monitoring, maintenance planning and/or future renovations.
All of these phases work within a Common Data Environment (CDE), where all stakeholders collaborate, exchange, and update project data in a unified digital space.
Benefits and advantages
BIM is a global trend reshaping not only how we design and build but also how our built environment impacts everyday life.
Research shows that widespread adoption of BIM can save15-25% in capital and operational costs annually, while also providing environmental, professional, and social benefits. Key advantages include:
Better design, fewer errors and failures, thanks to real-time knowledge of materials, specs, processes and specifications, application - maintenance instructions and monitoring of all stages of a construction in real time.
On-time delivery, reduced risks, and accurate cost control, leading to greater competitiveness and modernization of the construction industry.
Attracting digitally skilled professionals to the sector, and improving communication and collaboration among all stakeholders (architects, engineers, contractors, builders, etc.).
Resource optimization: reduced energy use, labor hours, maintenance costs, and waste; better material utilization both at the design and execution stage; improved productivity and lower environmental footprint.
Furthermore, as Artificial Intelligence (AI) is increasingly integrated into BIM, it gains powerful capabilities once thought to belong only to science fiction.
AI can speed up decision-making, drastically reduce errors, and optimize project execution. For example, by analyzing past project data and current progress, AI can detect bottlenecks, predict delays, and suggest alternative design or construction solutions.
Where BIM is applied
BIM has applications across almost every stage of the construction industry, including:
- Architectural design: creation of 3D models that integrate data on spaces, materials, and aesthetics, aiding design and client communication.
- Structural & MEP engineering: coordination between structural, mechanical, and electrical systems for accurate simulation and harmonization.
- Construction management: scheduling, cost estimating, and site organization to reduce delays and manage resources effectively.
- Energy & sustainability analysis: tools to evaluate energy efficiency, reduce emissions, and support green building.
- Infrastructure & public works: application in large-scale projects (bridges, highways, rail networks), where real-time monitoring and coordination are critical.
- Renovations & demolitions: capturing existing conditions and planning future works ranging from renovations to complete demolition.
BIOCLIMA actively supports the adoption of BIM in Greece, recognizing it as a one-way path for construction professionals and the sector as a whole. On its online platform BIM Objects, it offers the ClimaWall® system with all related subsystems and products, fully digitized and ready to use in BIM format.
These BIM objects are available for architects, engineers, constructors, applicators, and construction professionals, paving the way toward a smarter, more sustainable, and more efficient future in construction!









