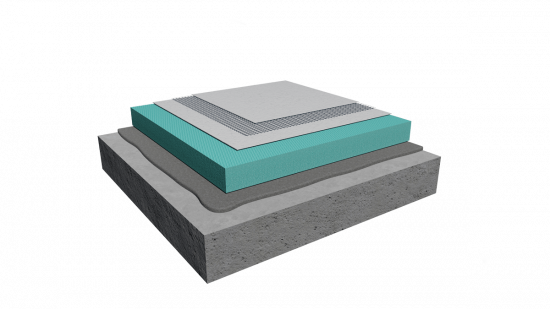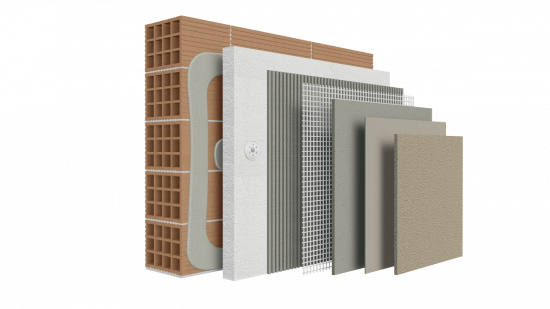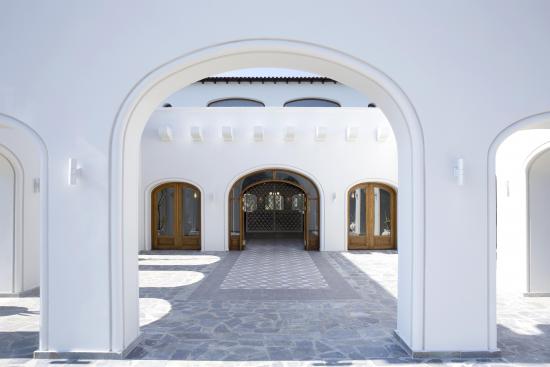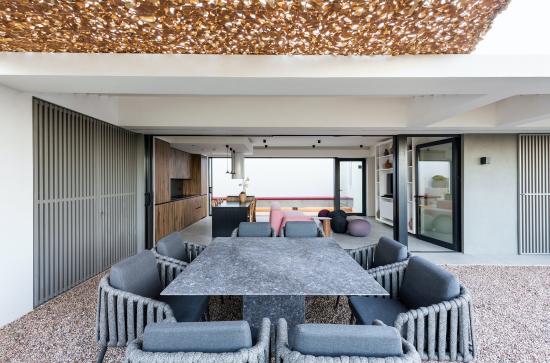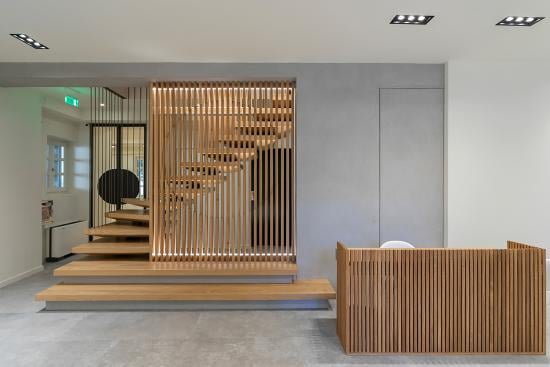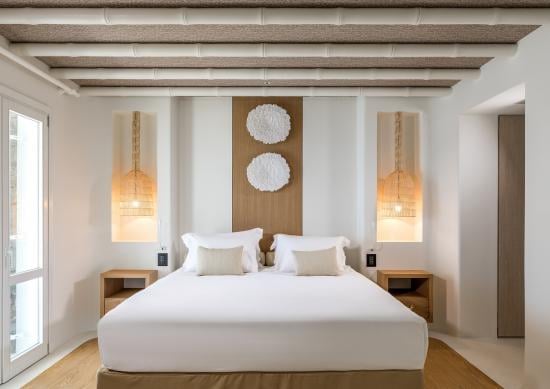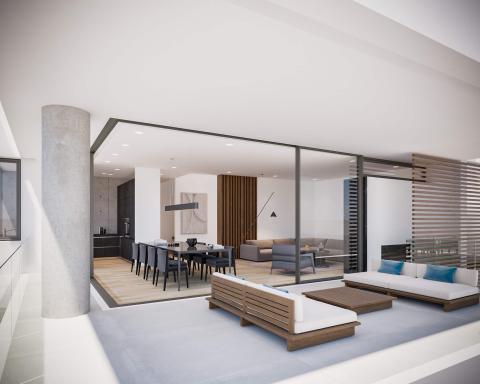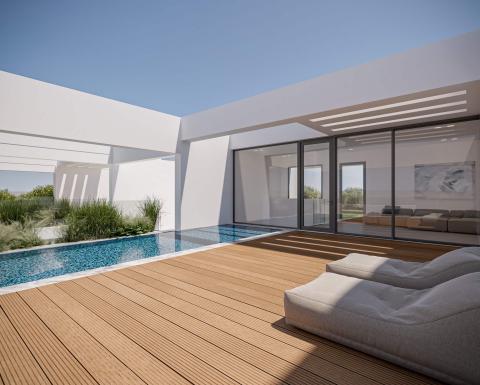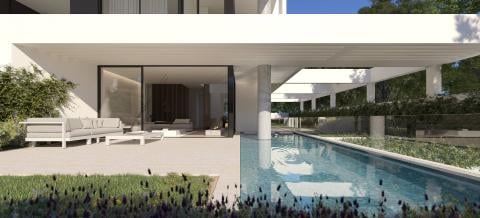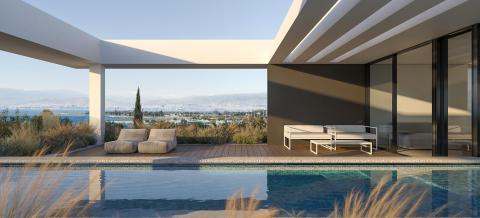Emerald Prime
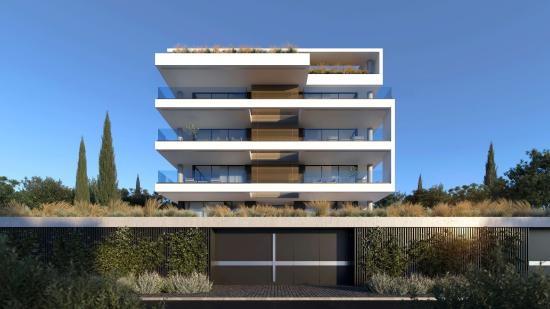
EMERALD PRIME
ARCHITECTURAL PLAN: ISV
CONSTRUCTION: EMERALD
LOCATION: GLYFADA, ATTICA
Emerald Prime's architectural design is focused on elegance and luxury. The building features a mix of residences including townhouses with gardens and pools, penthouses with roof terraces, and apartments with generous balconies. Attention to detail is evident in the tailored layouts, high-end finishes, and bespoke design elements. A notable feature is the expansive floor-to-ceiling glass doors that invite the warm light into the living spaces, connecting them seamlessly to the landscaped gardens or balconies. The interior scheme is marked by a cool contemporary look with a palette of fresh whites and neutrals.


